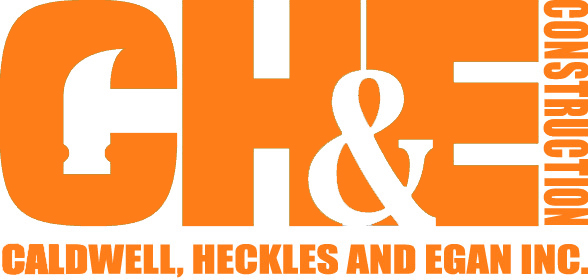Ashbridge Barn / Wendell August
Exton, PA
- Gut & adaptive-reuse of an historic barn into a retail/manufacturing facility
- Significant interior and exterior demolition, while preserving the existing stone work
- The building houses an art foundry on the 1st floor and a large vaulted space on the 2nd floor
- An elevator provides an accessible link between floors
- Cedar shingle roof, lap siding and board and batten exterior finishes
Architect: Bernardon Haber Holloway - Kennett Square, PA




