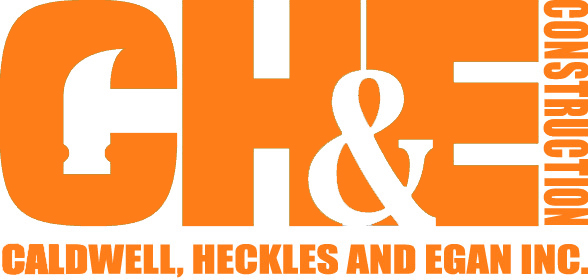Kesher Israel Congregation
West Chester, PA
- Structural steel building frame with light gauge steel truss roof framing system
- Phased project required completion of a new classroom addition before extensive renovations to the existing structure
- 36,600 sq ft of new construction, 16,000 sq ft of renovation
- The new addition was constructed while a child daycare program continued in the existing building
- Very large 20' hill/embankment that required thousands of yards of dirt to be hauled off-site for excavation and preparation for future expansion
Architect: Callori Architects - Leonia, NJ




